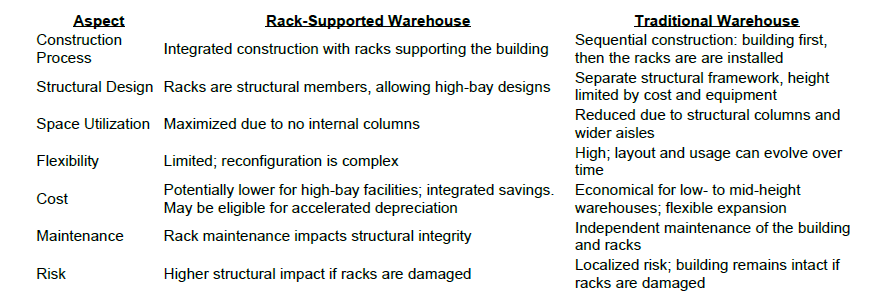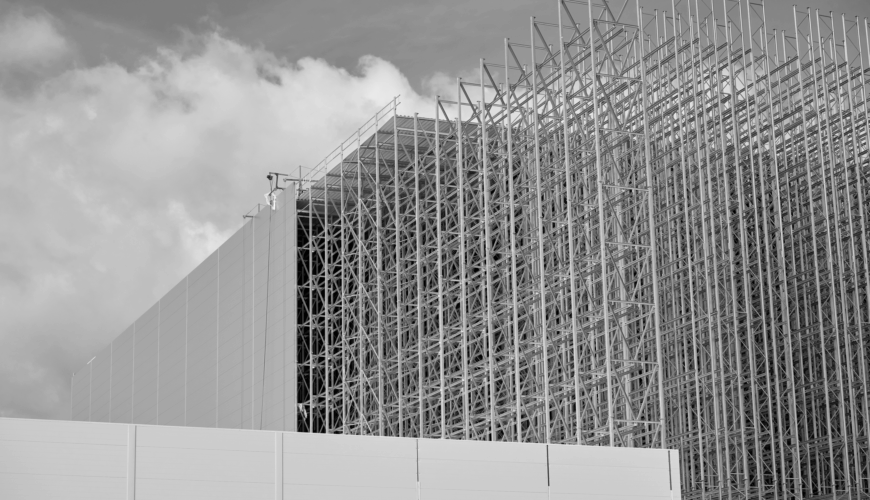Many companies are exploring rack-supported warehouses as an alternative to conventional warehouse construction. A rack-supported warehouse is a structure where the storage racking itself supports the building’s roof and walls, in contrast to the traditional approach of erecting a standalone building and installing racks inside. This report provides a North American and European perspective on these two approaches, defining rack-supported warehouse structures and comparing them to traditional warehouse construction. It outlines the key differences, pros and cons of each method, and discusses future trends in warehouse design, including the growing impact of automation and high-density storage needs. The goal is to offer logistics and supply chain professionals a clear, formal analysis to inform strategic decisions about warehouse development.
Defining Rack-Supported Warehouses
Rack-supported warehouses are warehouses in which the storage rack system doubles as the structural framework of the building itself. The racks bear not only the weight of stored goods but also external loads like wind, snow, and seismic forces that a building structure must withstand. Construction typically proceeds by first laying a foundation or floor slab, then erecting the racking system, and finally attaching the building’s cladding and roof to the rack structure.
Rack-supported warehouses are often built to extreme heights, far taller than standard warehouses. High-bay designs of over 100 feet are common, usually limited by local building codes and the reach of automated handling equipment. Such warehouses maximize vertical space, enabling very high-density storage of palletized goods in a relatively small footprint.
Rack-supported warehouses can accommodate a variety of storage systems and technologies. They may be configured with standard pallet rack layouts operated by forklifts, or integrated with automated storage and retrieval systems for fully automated handling. These buildings are especially popular for high-bay automated warehouses, including cold storage facilities and manufacturing distribution centers.
Importantly, rack-supported warehouses must be engineered to meet building safety codes despite their unconventional structure. The rack framework is designed to withstand lateral forces and heavy loads, much like a steel building frame. Rack-supported warehouses are typically delivered by specialized engineering firms on a turnkey project basis due to the detailed analysis and precise coordination required.
Traditional Warehouse Construction and Internal Racking
The traditional approach to building a warehouse is to construct a standalone building shell using conventional construction methods and then install a separate internal racking system for storage. The warehouse has its own structural frame – usually steel columns, beams, and a roof structure – which is designed to support the building’s dead loads and environmental loads independently of any storage racks.
In a typical project sequence, the foundation and building shell are completed first, and only after the building is enclosed is the interior fit-out carried out. Practical limits apply: conventional high-bay warehouses are usually much lower in height than rack-supported AS/RS silos. While it is possible to build a very tall conventional warehouse, doing so requires heavy-duty structural steel and is rarely done in practice.
Traditional construction allows a wide range of building sizes and heights, but the storage layout must accommodate the building’s structure. The flexibility and general-purpose nature of traditional warehouses make them suitable for operations requiring future reconfiguration or adaptation.
Comparative Overview of Rack-Supported Warehouses vs Traditional Warehouses

Pros and Cons of Rack-Supported Warehouses
Pros
- Maximized space utilization and vertical storage
- Faster overall construction timeline
- Lower structural cost for tall structures
- Ideal for automation and high throughput
- Energy-efficient for cold storage applications
Cons
- Limited flexibility for reconfiguration
- Requires specialized engineering and coordination
- High initial capital investment, especially with automation
- Rack damage has critical structural implications
- Specialized use with limited resale versatility
Pros and Cons of Traditional Warehouse Construction
Pros
- High flexibility for reconfiguration and multiple uses
- Easier expansion and interior modifications
- Familiar construction methods and faster permitting
- Independent maintenance of building and equipment
- Strong resale value for general industrial use
Cons
- Lower space efficiency; columns reduce usable area
- Higher structural costs for very tall buildings
- Longer project timelines due to sequential phases
- Lower height limits constrain storage capacity
- Potential inefficiencies in utilizing vertical space
North America vs Europe: Regional Perspectives
Both North America and Europe employ rack-supported and conventional warehouses but exhibit distinct tendencies. European operations have been quicker to adopt rack-supported high-bay warehouses due to higher land costs and space constraints. Automated storage systems have been widely used in Europe for decades. North American warehouses have traditionally favored sprawling, low-rise distribution centers, but trends are shifting as e-commerce and labor costs drive demand for more automated, space-efficient solutions.
Building codes and regulatory treatments also differ. Europe requires rack-supported warehouses to comply with rigorous steel structure standards, while North America often treats them partly as industrial equipment for tax purposes. Design preferences align with regional needs: Europe prioritizes high-bay density, while North America emphasizes large, flexible fulfillment centers.
Future Trends in Warehouse Design and Construction
Several trends are shaping future warehouse design:
Increased automation will push warehouse designs toward automation-friendly layouts, favoring rack-supported structures in many high-volume operations.
High-density and high-bay warehousing will become more common to maximize space utilization and operational efficiency.
Multi-level urban warehouses are emerging in major cities, integrating new construction techniques with traditional and rack-supported approaches.
Sustainability and energy efficiency goals will influence material choices, building designs, and operational models.
Advanced modeling, simulation, and digital design tools will enable precise optimization of warehouse structures and layouts.
Rack-supported warehouse buildings are positioned to benefit from these trends, particularly where automation, high density, and energy efficiency are paramount. Traditional warehouse construction will continue to play a key role where flexibility and general-purpose use are prioritized.
Conclusion
Rack-supported warehouses and traditional warehouse construction each offer distinct advantages. Rack-supported structures provide exceptional storage density, optimized automation, and potential construction cost savings for large-scale, high-bay facilities. Traditional warehouses offer unmatched flexibility, adaptability, and broad resale value, making them suitable for dynamic storage and operations.
Strategic decision-making between these two approaches should consider capacity requirements, land availability, future flexibility, automation needs, and investment scale. Both North America and Europe are increasingly integrating advanced warehouse designs aligned with emerging logistics and supply chain demands. Warehouses of the future will combine density, automation, sustainability, and adaptability, requiring informed choices about construction methods to remain competitive in evolving markets.


